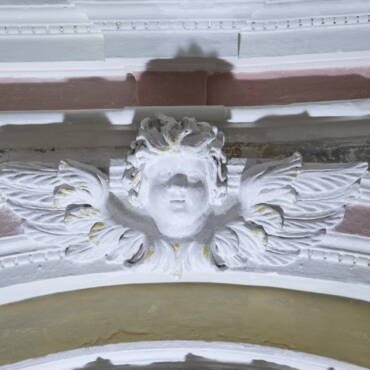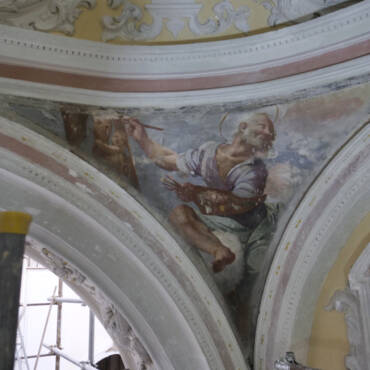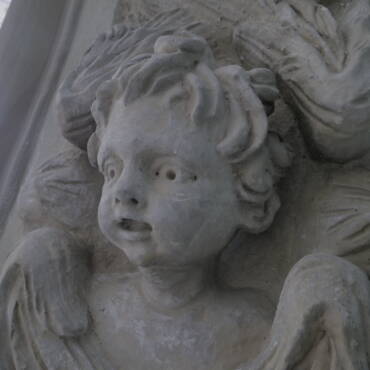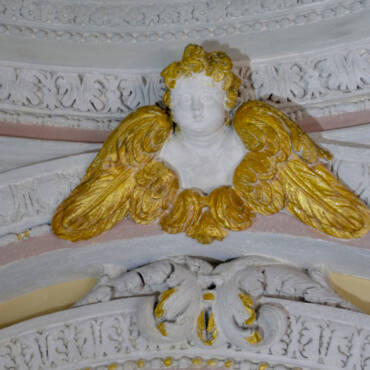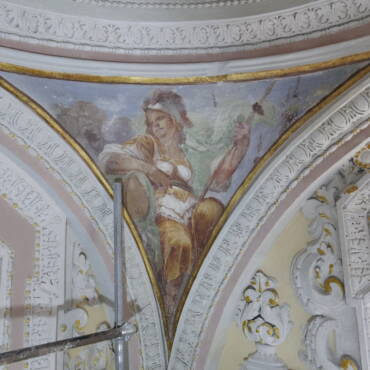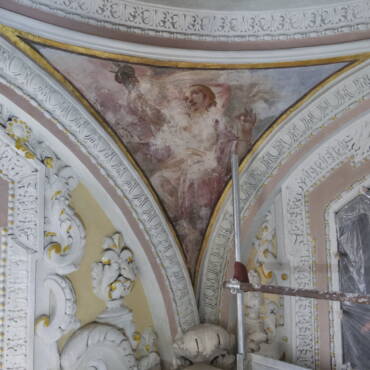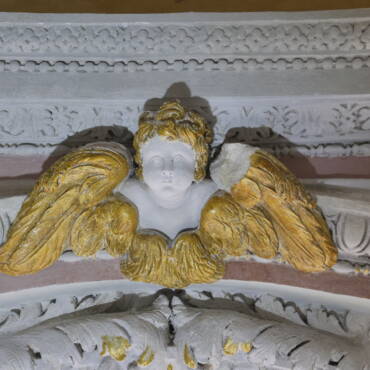Church of St. Teresa degli Scalzi
The work by Giuseppe Zimbalo, completed in 1697, is a typical example of baroque architecture, with the front enriched by pilasters, capitals, volutes and pinnacles. The church, which today is the location of the Diocesan Museum, was commissioned by the Canon Francesco Monetta, who ordered the construction of the church in 1671. He wanted to dedicate the monument to the Order of Discalced Carmelites. The building contains references to the baroque art of Salento, and it is characterized by a marvellous three-part façade divided in three different orders, on top of which we can find pinnacles harmonized by two elegant spirals. Inside there is a Latin cross floor plan, enriched by ancient pieces that demonstrated the devotion of local people: the chapel of the Holy Doctors contains five papier-mâché statues and a remarkable collection of ex voto. The adjacent convent, dedicated to the Saints Joachim and Andrew, has an outstanding ample cloister, and it is currently the headquarters of the State Archives. It was abandoned by the Carmelite Fathers because of the suppression of ecclesiastical property in 1807. Inside there is a single aisle with a transept. There are small lateral chapels, where it is possible to admire remarkable painting on canvas from the XVII-XVIII century, like the one of Saint Andrew on the first altar on the left (where it is possible to see the Aragonese Castle in the lower part), the Education of the Virgin Mary (a work by Francesco Saverio Altobello) on the entrance door, Saint Teresa’s Glory and the paintings that decorate the ceiling. The macenula of Our
Lady of the Carmine and the papier-mâché statues of the
Holy Doctors are noteworthy; in particular there was a confraternity who worshipped the Holy Doctors that remained active until 1971.
In the chapel of Our Lady of Carmine there is an epigraphy which commemorates Aloysio Ferreyra, the castellan of the island between 1690 and 1710, who established the Mountain of the Janissaries, an institution that worked until 1940, whose objective was to financially help women and Spanish soldiers in difficulty. The front is enriched by pilasters, capitals, volutes and pinnacles. The main door has an architrave and, on the side, there are four chapels with embossed frames, enriched by floral decorations. The room shows the original planning from the late sixteenth hundred, which was only slightly modified by the future alterations. There are pieces of furniture from the end of the 1600s, like the austere wooden choir of the presbytery, which was probably cut by woodcarvers active in the last quarter of the century. The choir has smooth pilasters with Corinthian capitals, spirals, and seats decorated by mixtilinear panelling. The stucco decorations are eighteenth-century alterations: winged heads, angels, spirals, festoons with flowers and fruit. The inlaid polychrome marbles were also part of the eighteenth-century renovation, together with the stucco decorations and the paintings.

